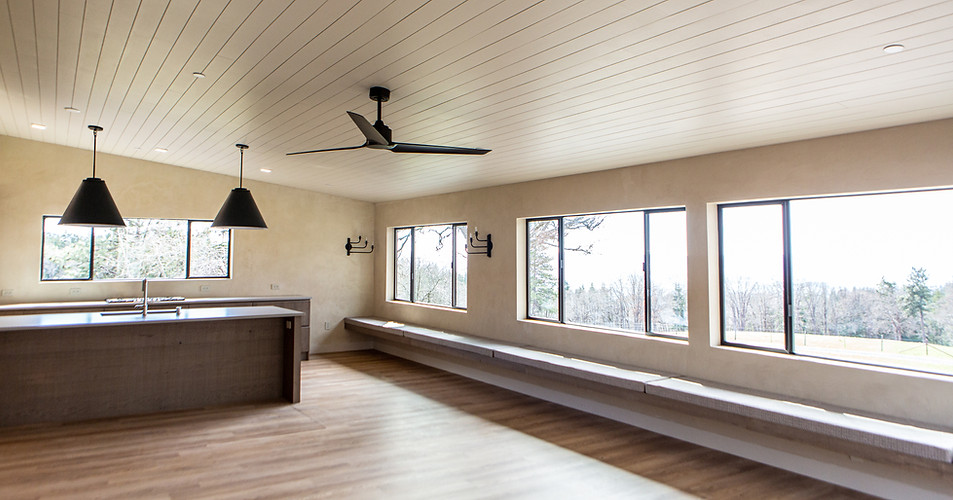top of page

CONTACT US
VISIT OUR SHOWROOM
206 State Street
Hood River, Oregon
Tuesday -Saturday
10am - 5pm
POLICIES
© 2021 SUSTAIN
CONTACT US
VISIT OUR SHOWROOM
206 State Street
Hood River, Oregon
Tuesday -Saturday
10am - 5pm
POLICIES
© 2021 SUSTAIN
CONTACT US
VISIT OUR SHOWROOM
206 State Street
Hood River, Oregon
Tuesday -Saturday
10am - 5pm
POLICIES
© 2021 SUSTAIN
CONTACT US
© 2021 SUSTAIN
VISIT OUR SHOWROOM
206 State Street
Hood River, Oregon
Tuesday -Saturday
10am - 5pm
POLICIES
CONTACT US
VISIT OUR SHOWROOM
206 State Street
Hood River, Oregon
Tuesday -Saturday
10am - 5pm
POLICIES
© 2021 SUSTAIN
Farmhouse Remodel
LYLE, WASHINGTON
Remodel

This stunning guest house started its life as a large chicken coop. The owner wanted to transform this old prominently located structure into a beautiful guest house that reflected their vision for the property. The modest accommodation has a grand territorial view looking south over oak forests and Mt. Hood. This kitchen and living room floor plan was opened up thanks to a custom basement hatch that hides the unfinished basement when not in use. Cabinetry and custom built-ins were designed by Sustain using WoodMode Rough Sawn white oak cabinetry. The project also extensively utilizes custom Cement Elegance pieces for the fireplace surround, hearth, and sinks. American Clay is used throughout the house, with Limestrong tadelakt in the bathrooms and showers.








bottom of page
